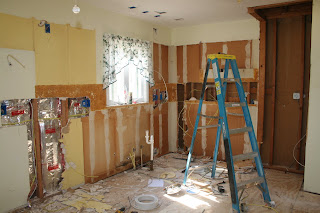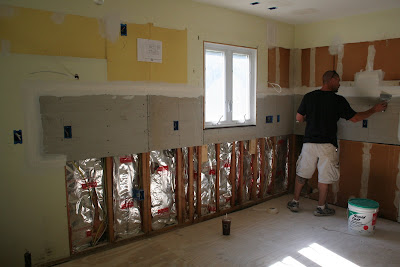
Tuesday, July 31, 2007
Another kitchen view
The Fridge will go where the smooth, finished spot is. The Dishwasher goes to the left, roughly where the bucket with the green lid is.

Thursday, July 26, 2007
Wednesday, July 25, 2007
The assembly line
Garage full of cabinets
The floor begins !
Kitchen wiring rough-in
 Here you can see the start of the wiring job. They'll be three pendant lights hanging over the sink area.
Here you can see the start of the wiring job. They'll be three pendant lights hanging over the sink area.The fridge goes on the far right , where the oven used to be (that wall is now open), the new dishwasher next to it and the stove-overhead microwave will be where you see the visible insulation (silver) is.
Subscribe to:
Posts (Atom)



























